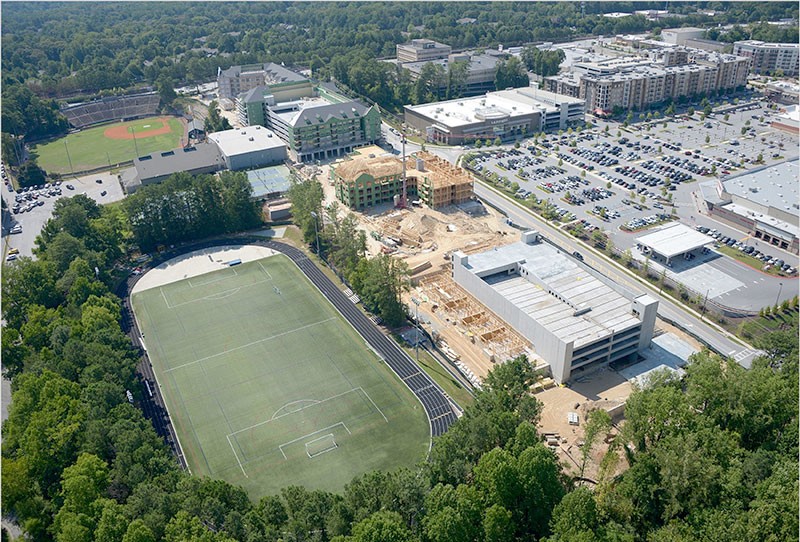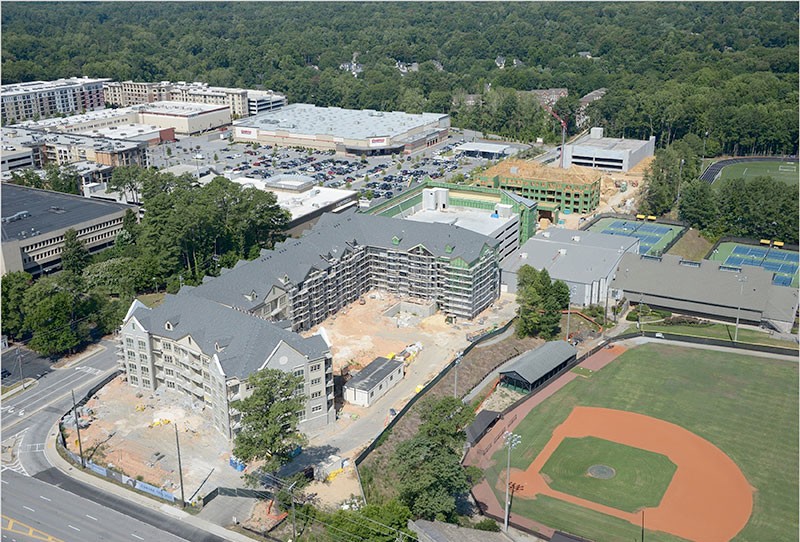This view shows the proximity of the Gables complex to our athletic facilities. Residential units in the first building will have great views of Oglethorpe baseball games, and those in the second building will overlook our track and field.
The parking garage is completed for each section first, with the residential building built around it, masking it from exterior view. From this angle you can see our campus buildings in the background!
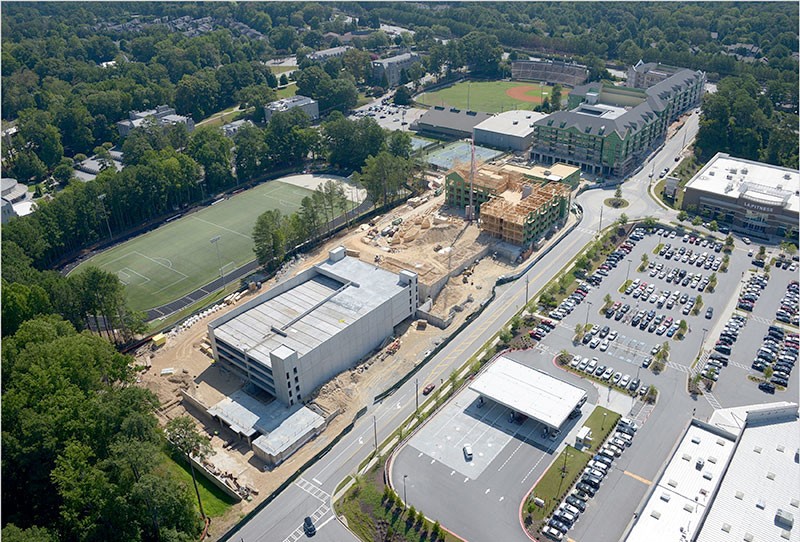
The first section, housing about 60 units, is scheduled to be ready for occupancy in November.
The front corner of the complex on Peachtree Road.
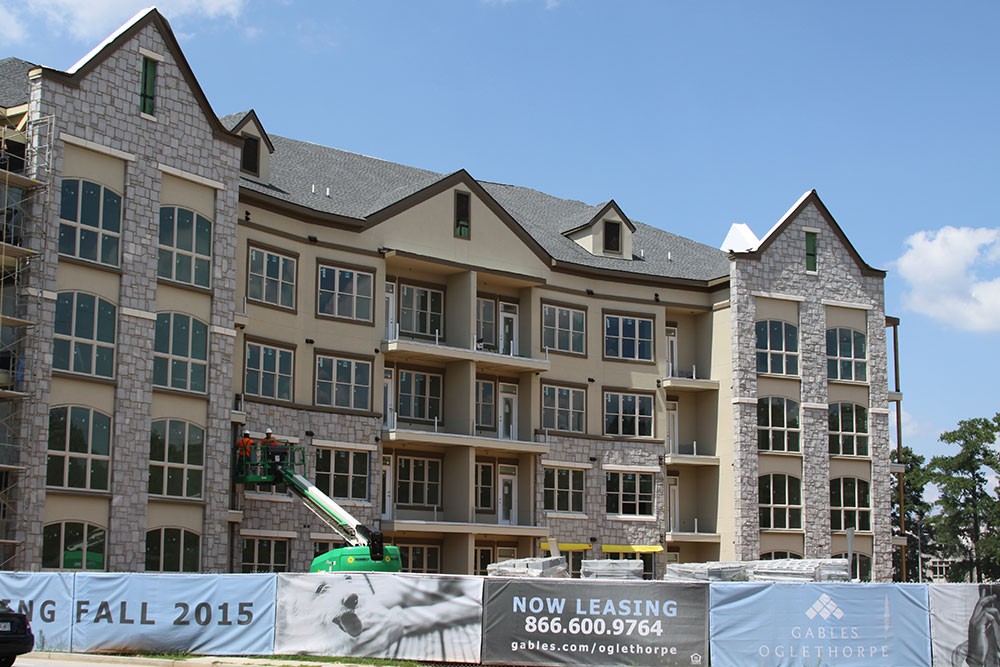
The view down Hermance Road from Peachtree Road.
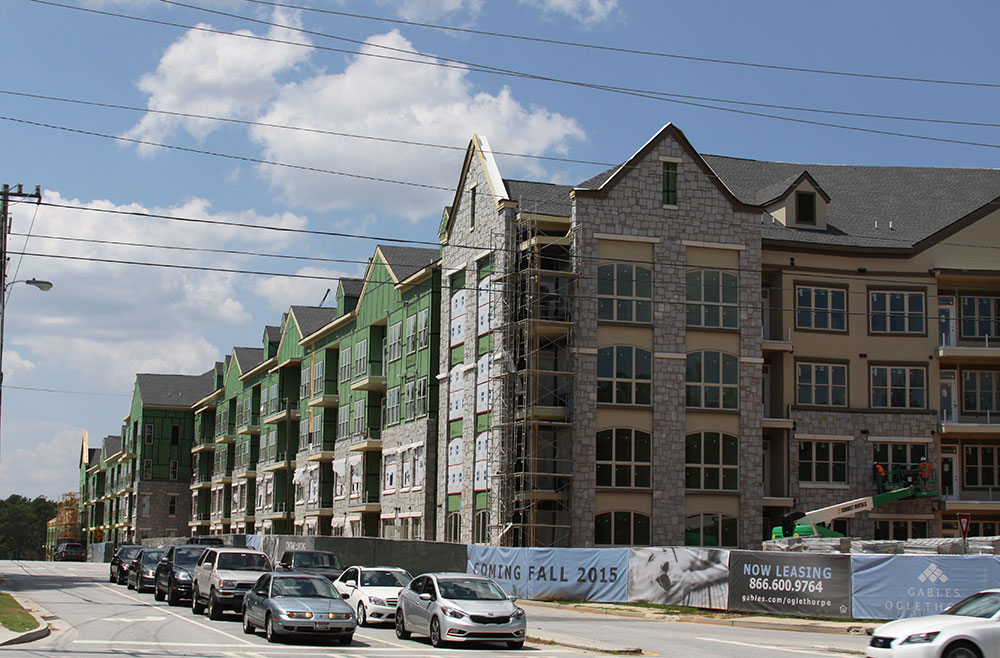
Six classrooms reserved for Oglethorpe use are being constructed just behind the Schmidt Recreation Center.
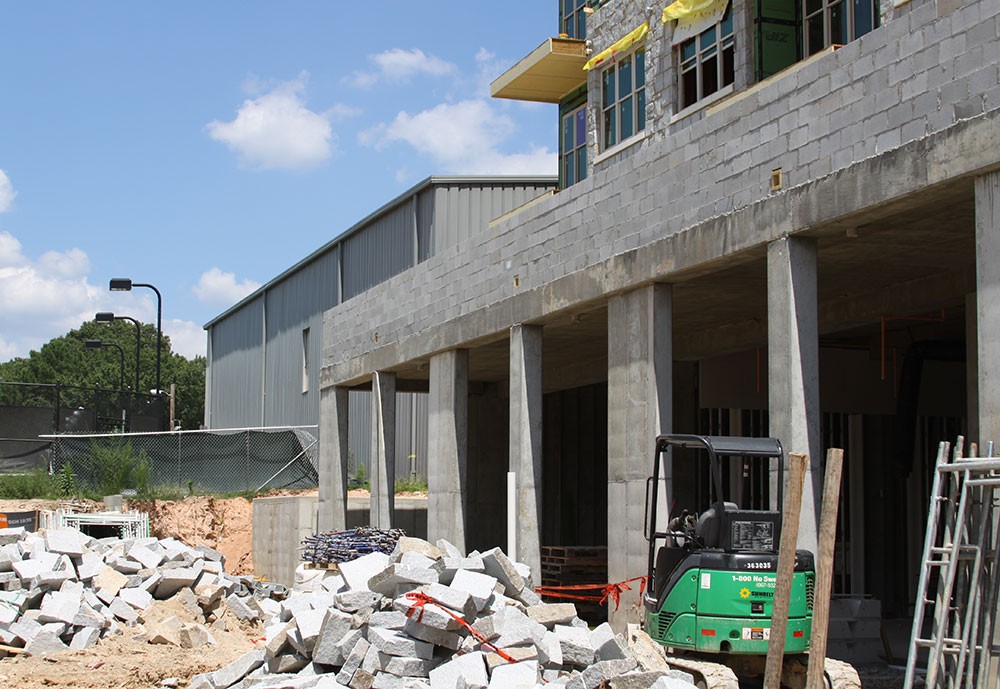
These concrete beams will be finished with granite, and a covered walkway here will lead students and faculty to the new classrooms.
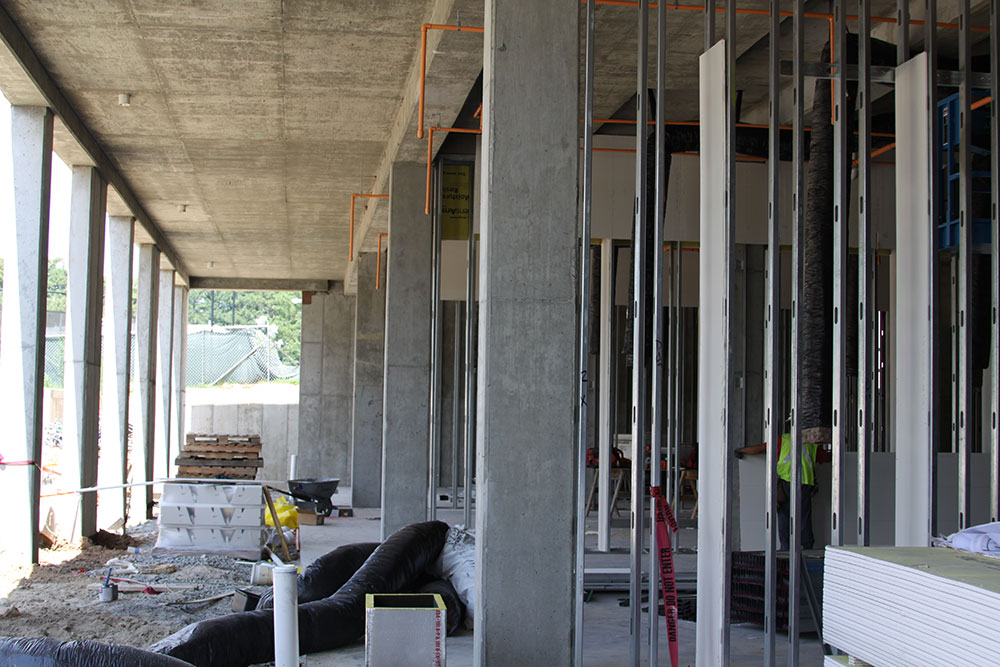
The view of granite stores and the second phase of the Gables complex, from inside a future classroom.
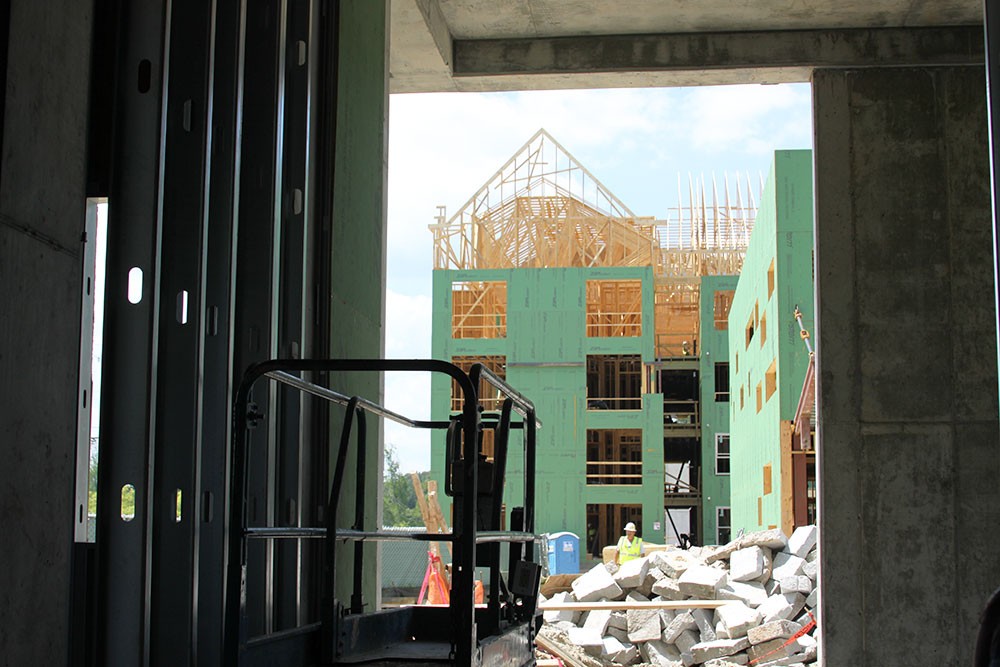
Some of the units that will overlook Anderson Baseball Field.
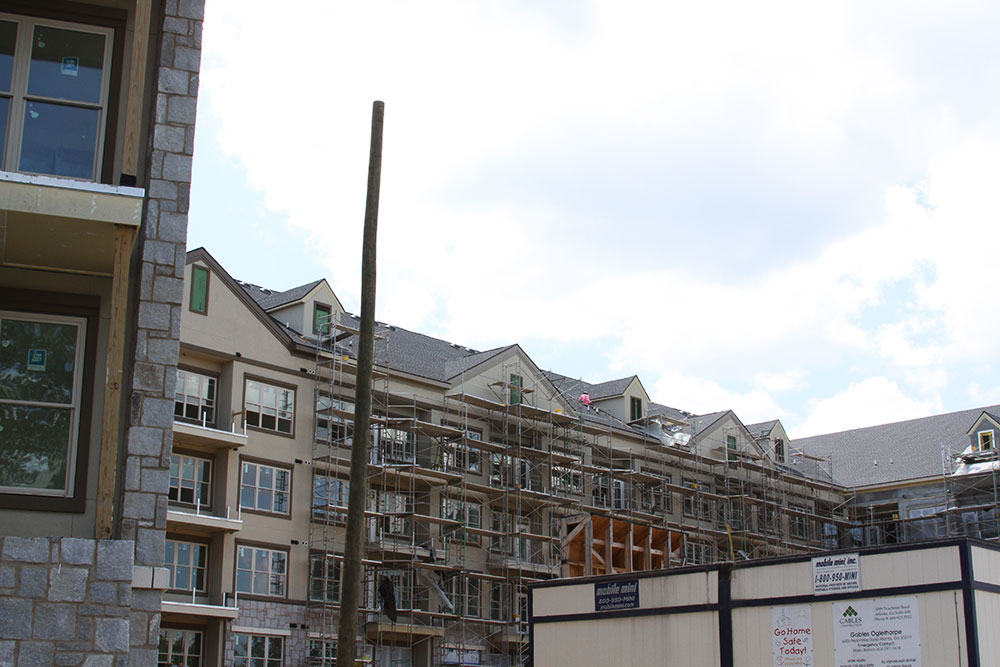
Take a peek inside a two bedroom unit on the top floor!
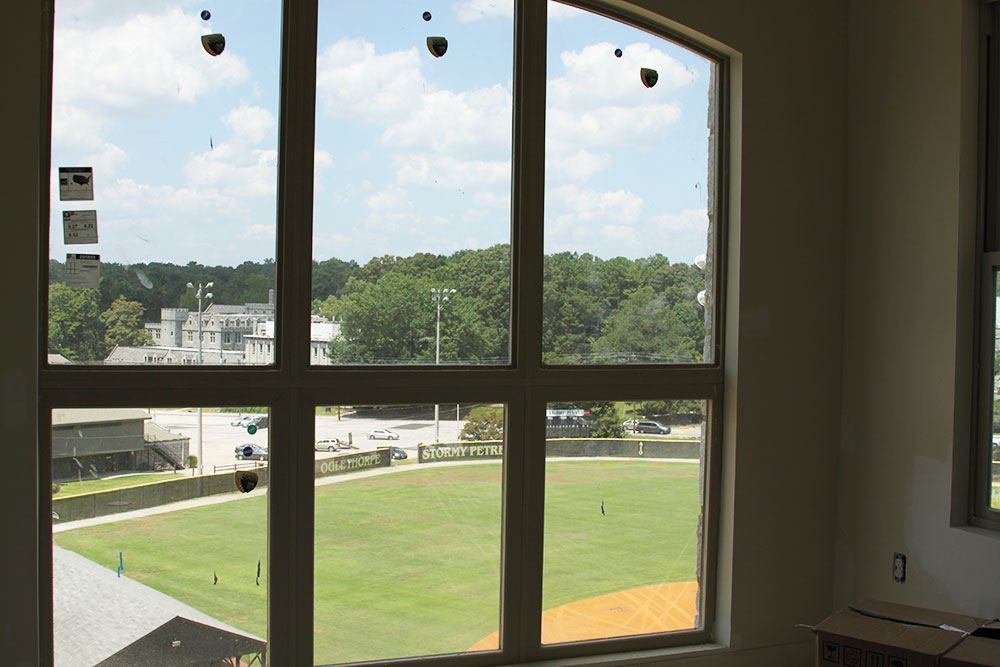
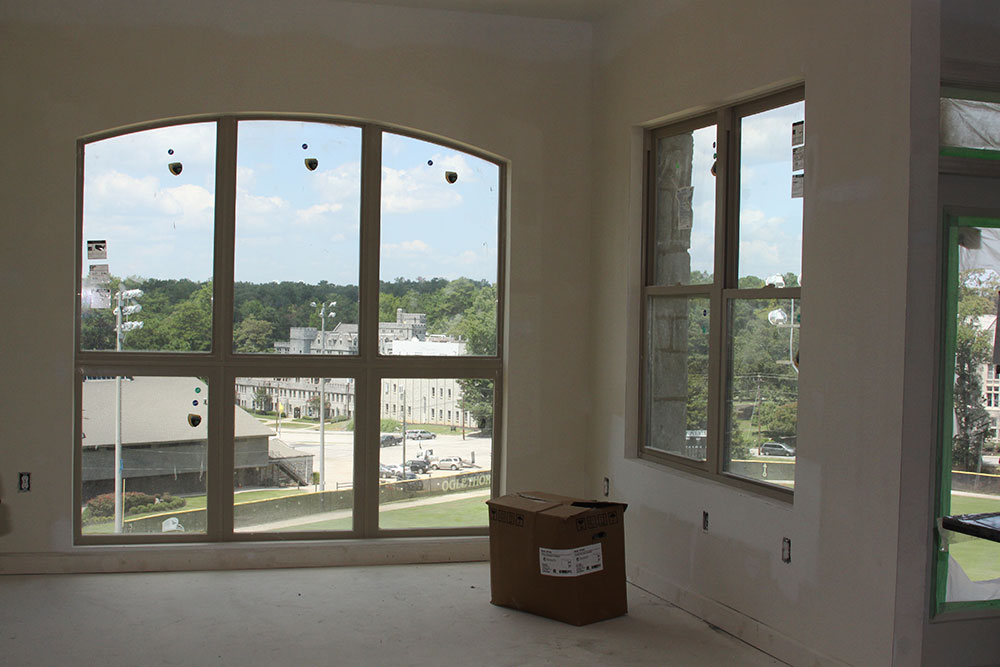
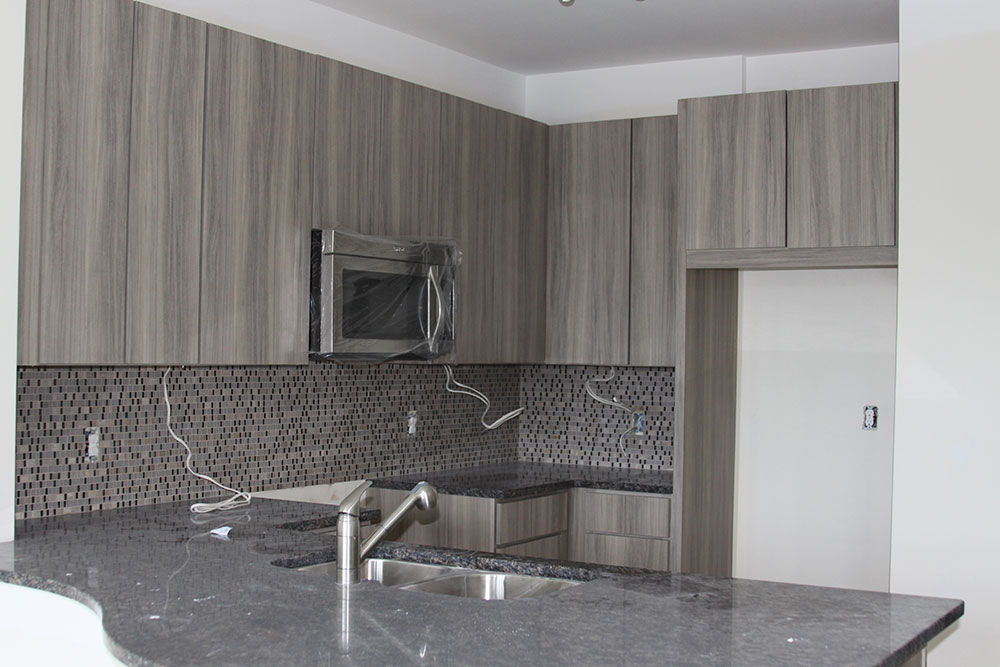
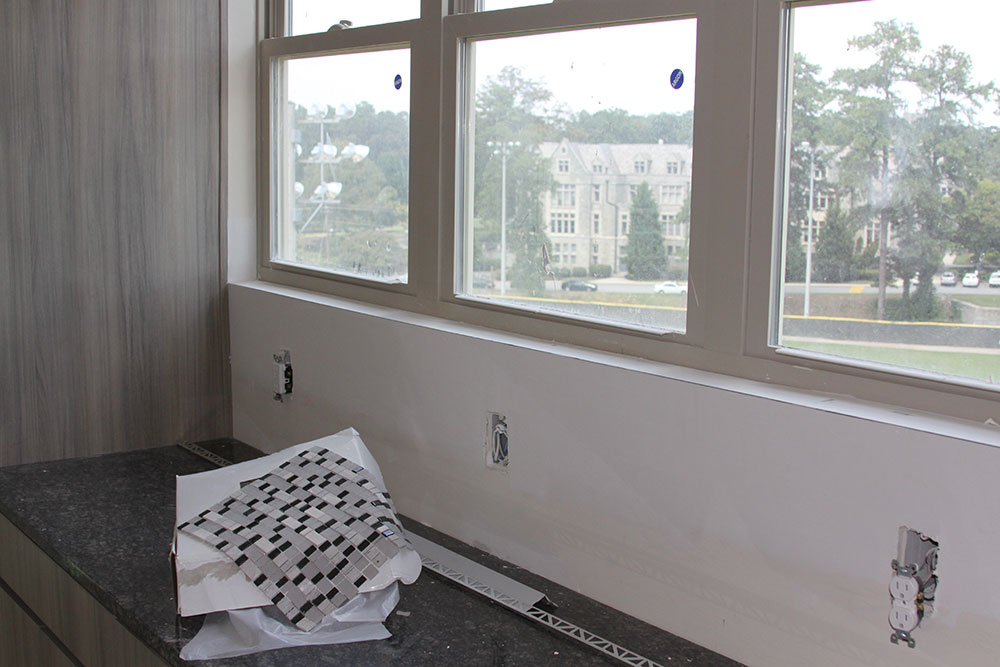 ...
...
